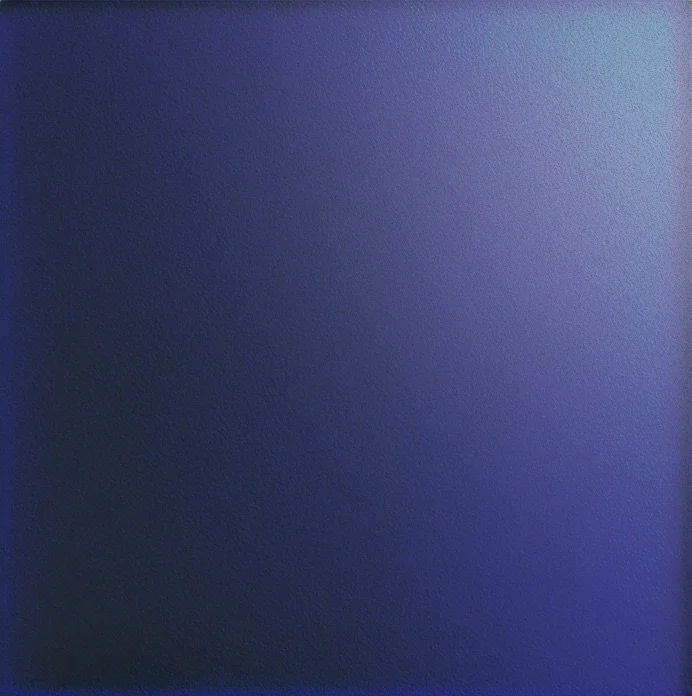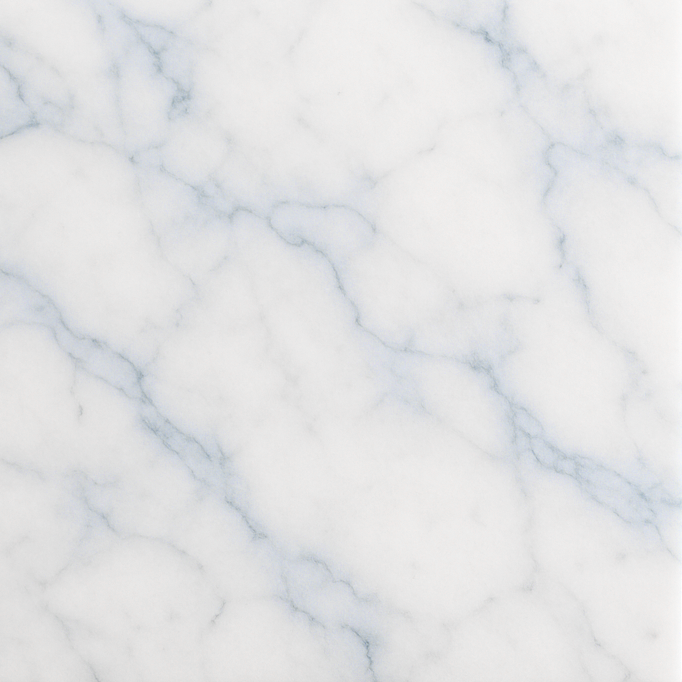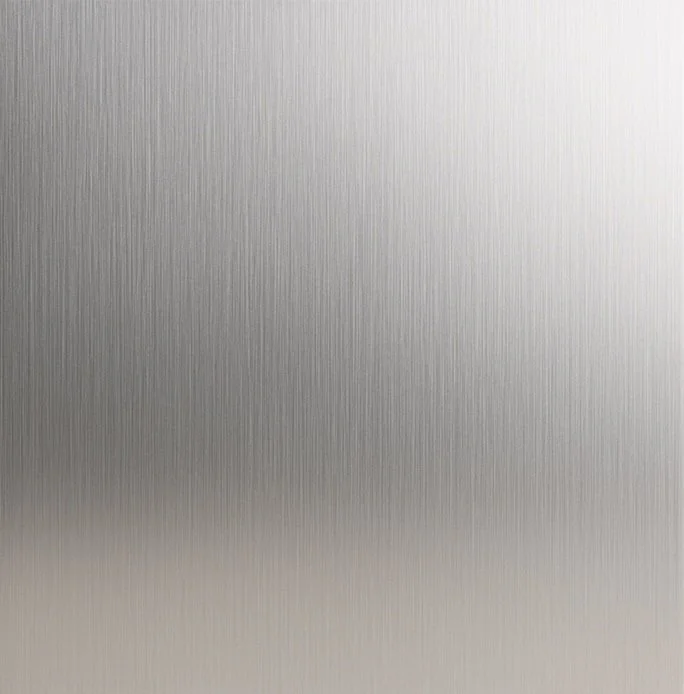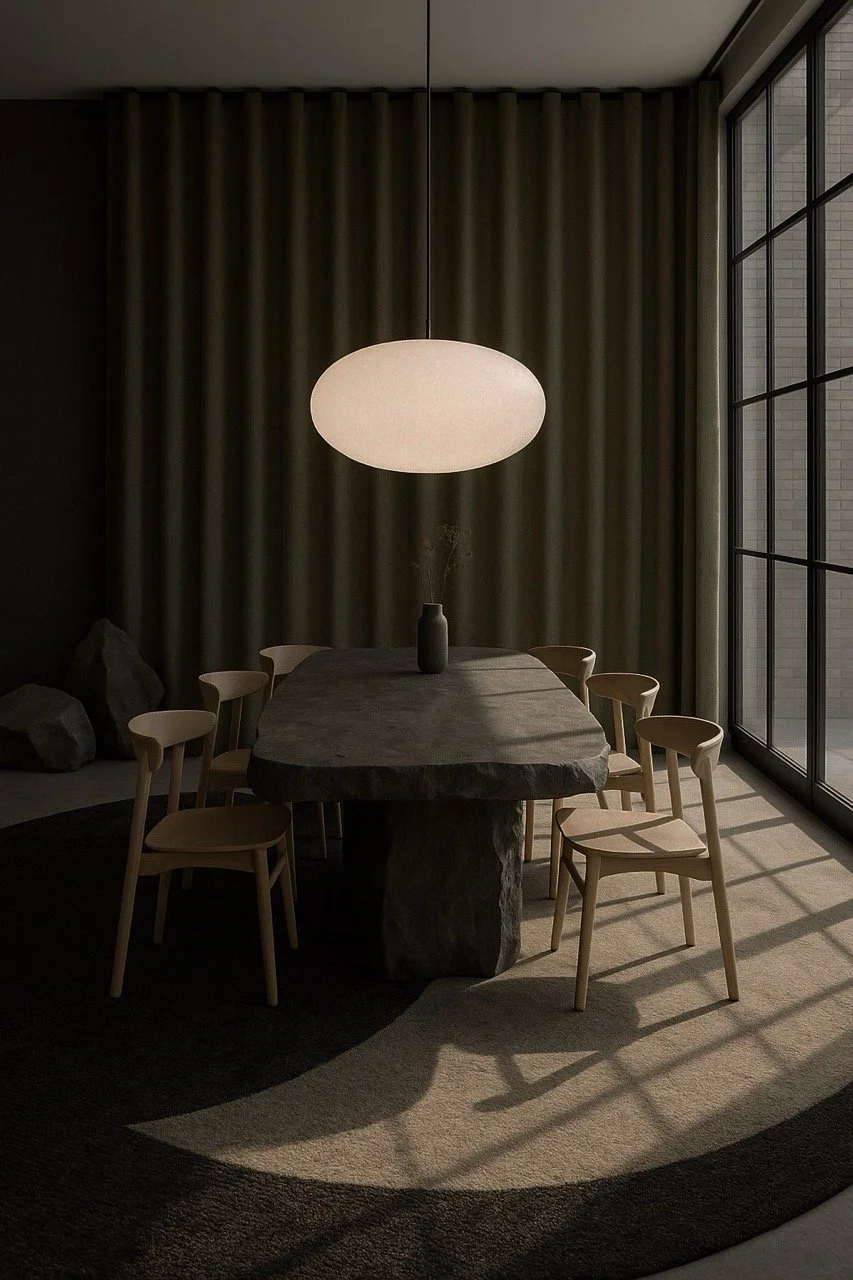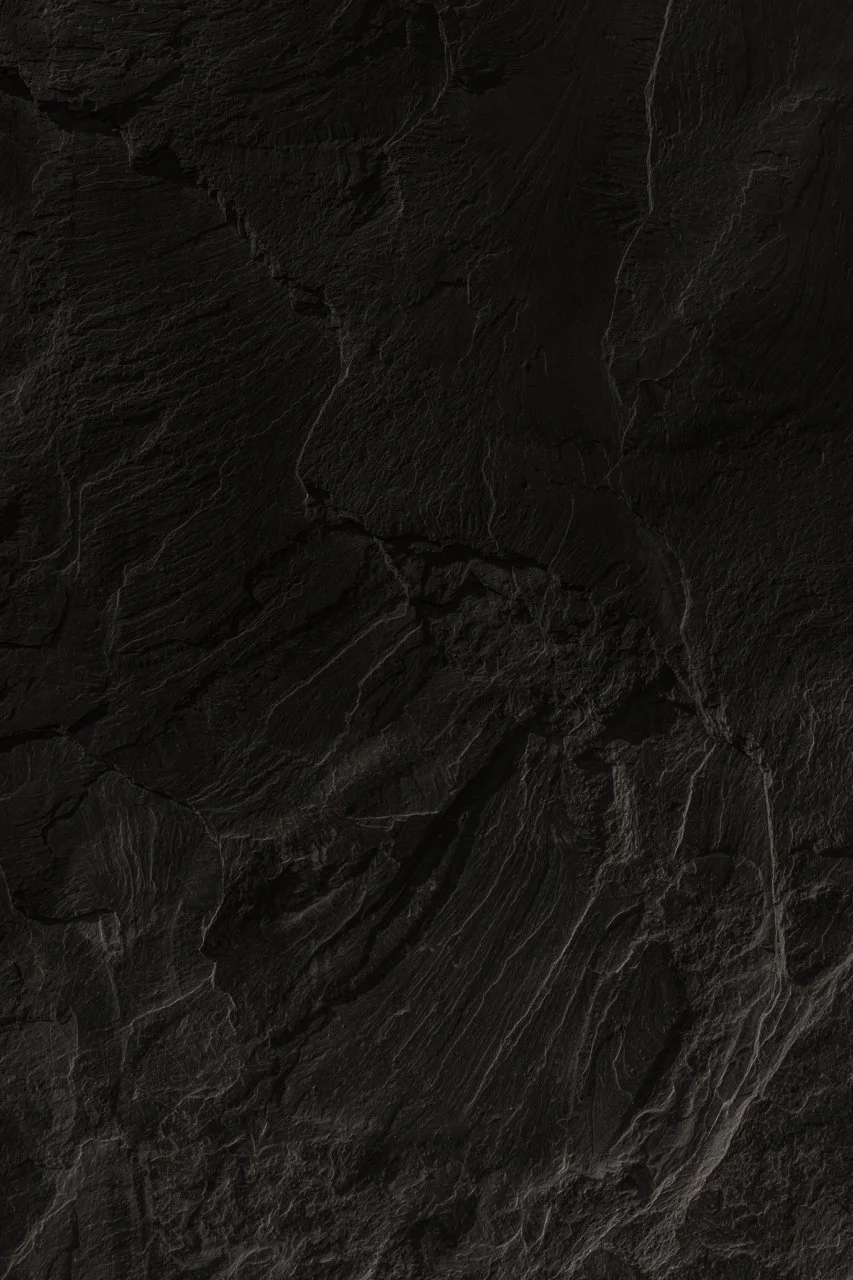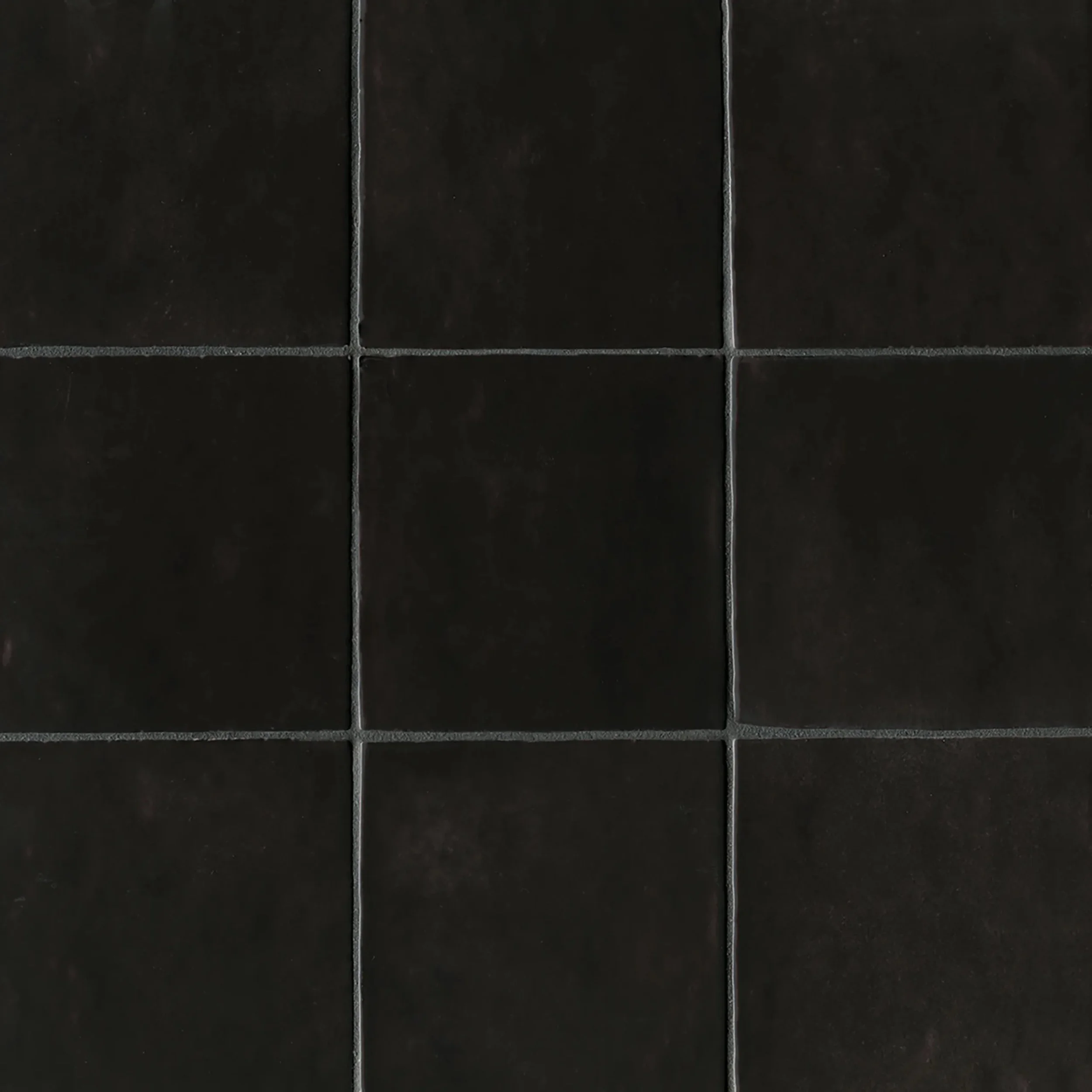
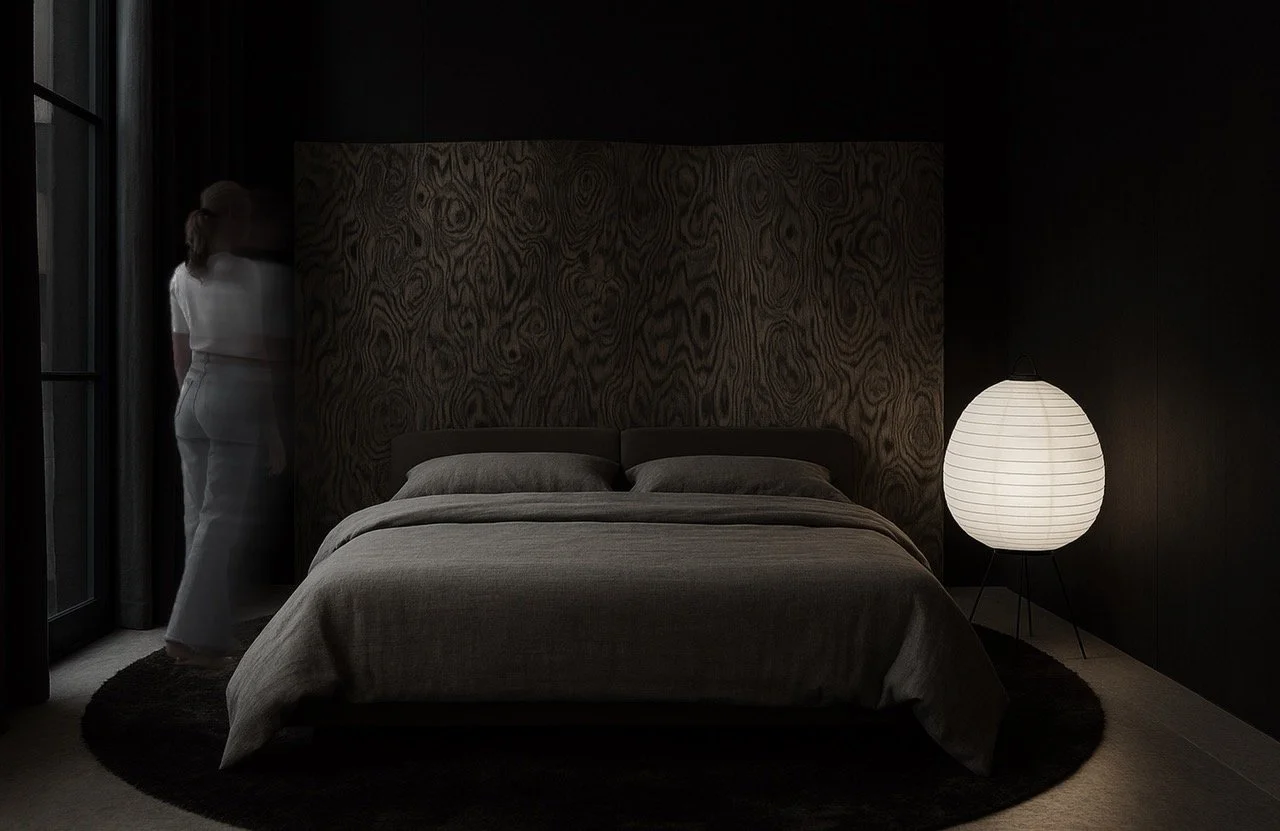



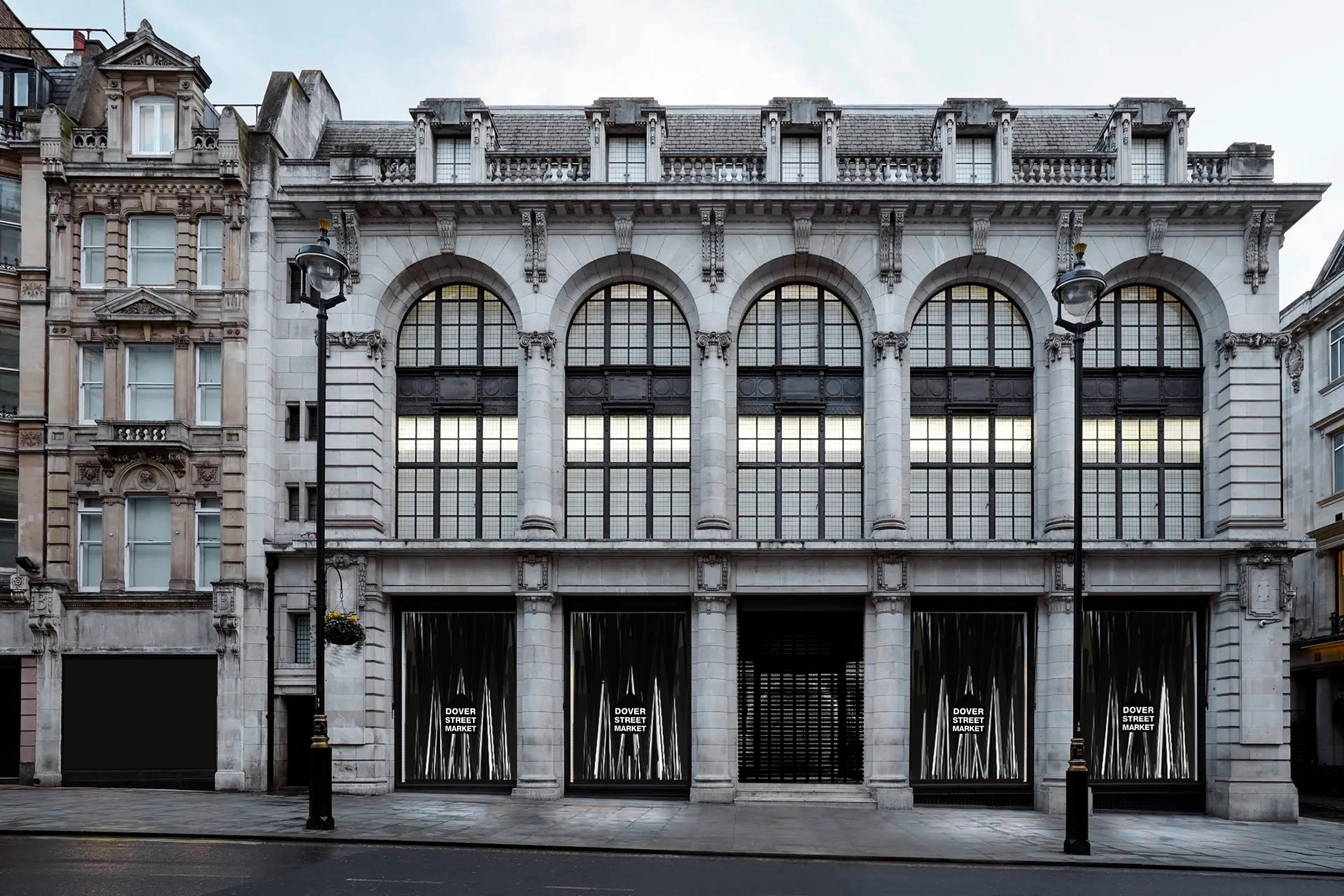

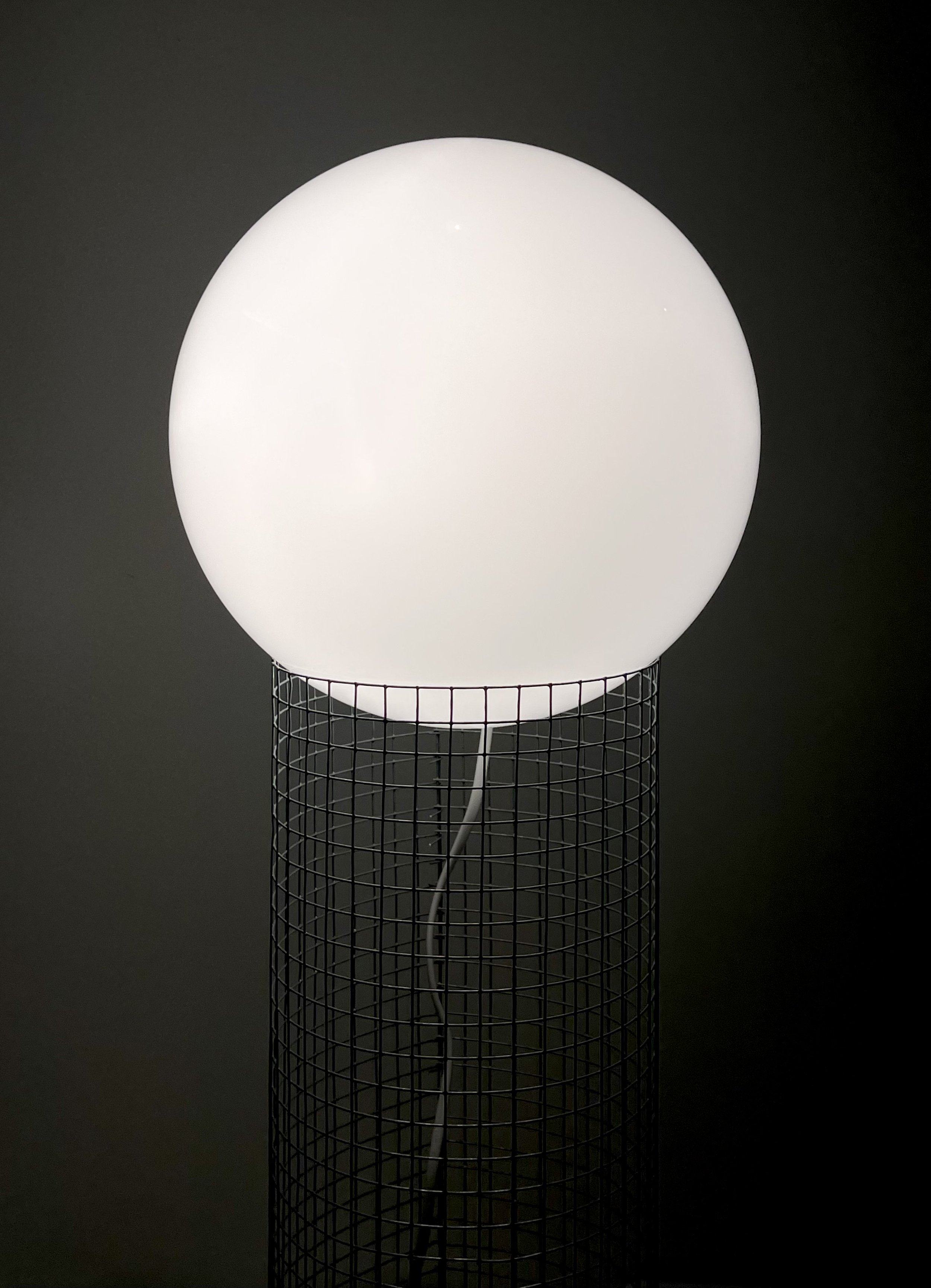
Inspired by the Swiss brand La Prairie's iconic packaging silhouettes, this retail desk features sleek lines and subtle nods to the brand's cobalt blue. Curved volumes and cold, sturdy materials — reminiscent of their packaging design — offer functionality, strategic displays, and visual satisfaction for customers. Lighting features travelling through the frosted blue glass panels set a captivating retail experience.
"Steel Forest" is a striking window display for the holiday season 2024, presented at Dover Street Market in London. The installation reimagines the traditional fir tree through the use of industrial stainless steel. It transforms the storefront into a forest of fir trees, abstracted through sleek, stainless steel cones. By varying in height and arrangement, they create a dynamic and architectural landscape. Illuminated by an intricate play of lighting that interacts with the reflective surfaces of the steel, the storefront becomes an ever-changing play of shadows and reflections.
BASE is a loft renovation located in the heart of Zurich, Switzerland. Rooted in the interplay between organic textures and muted monochromes, the project celebrates material honesty and atmospheric calm. The design is anchored by grounding materials: expressive wood grains, dark slate stone, washed linen, and matte ceramic tiles. A custom wavy headboard made from richly patterned ALPI wood veneer becomes a central gesture. BASE is a tribute to simplicity — where interior features becomes sensory, tactile and grounding.
The Moncler x 1017 ALYX 9SM pop-up shop, in collaboration with Matthew Williams, aims to transform a retail space into an immersive and exclusive experience. Featuring the 6 MONCLER 1017 ALYX 9SM collection, the spatial design incorporates intricate metallic details.
The collection, described as an "alpine urbanity," is beautifully mirrored in the container's hammered aluminium cladding. The material evokes the rugged topography of mountains while also reflecting the dynamic nature of an industrial urban landscape. This duality conceptually enhances the space by creating an attractive and sculptural retail environment.
Quadrant, is an innovative spatial design and scenography project that transforms exhibition spaces through modular versatility. The core concept revolves around four curved modules ingeniously arranged to create a cyclical and immersive experience for visitors. These modular elements can be reconfigured in various ways, offering dynamic possibilities for different exhibitions and events. The arcs are crafted to harmonise with the architecture of Espace Arlaud in Lausanne. They guide the flow of visitors, create distinct areas for interaction, and frame exhibits in a way that enhances their visual impact. The cyclical arrangement evokes a sense of continuity and exploration.
Quadrant extends its modular design philosophy to the museum's retail space. The museum shop now features a flexible and adaptable layout, enabling quick transformations to accommodate new merchandise and seasonal themes. This modular retail design ensures that the shop remains a dynamic and engaging space, reflecting the evolving nature of the exhibitions it complements.
Fluid Cast aims to redefine traditional gender norms within the fragrance industry by imagining a new non-normative perfume bottle cast.
A space filled with luminous globes. White, pure, warm, almost celestial orbs, contrast with their jagged metal structures, rhythmically framed by their wire grid. Upcycled with repurposed frosted glass spheres and salvaged wire. Available in two sizes.





